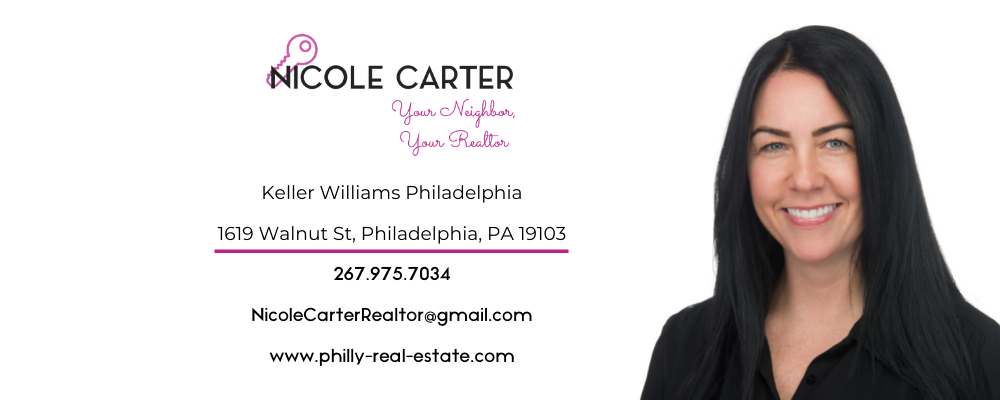Welcome to 2108 Kimball....This fabulous 8-month-old luxury townhome is the first resale in this exquisite development designed by JKRP Architects. This 20-foot-wide home features close to 3300 square feet of living space, with 15-foot ceilings and 2 car GARAGE PARKING. Enter your sundrenched living room with upgraded 8” wide Walnut hardwood flooring and an expansive custom fireplace. A floating staircase leads you to your oversized gourmet kitchen containing a chef’s center island w/ quartz waterfall countertop featuring seating for 6. GE Cafe appliance package with Wi/Fi enabled double ovens, gas cooktop with vented hood and drawer microwave. Recessed lights throughout, pendant lighting over the island and a separate built-in buffet or bar area with a wine fridge.
The Pella sliders lead you to your 20 x 8 foot deck off of the kitchen and are the perfect place for outdoor grilling and entertaining guests. Tons of custom cabinetry and a half bath complete this floor. Upstairs you will find 2 equal-sized bedrooms with ample closet space. Currently, the front bedroom, with Juliet balcony, is being used as a den/office. The spacious laundry room contains an LG Direct Drive top load washer and Sensor Dry dryer and a beautiful ceramic tile floor. A full bath with marble tile and double vanity is also conveniently located on this level. Continue to the top floor where you will find your master suite. The oversized master bedroom has an abundance of natural light with seating area and city views. Walk-in closet features a customizable Elfa Shelving closet system. Walk down the hall to your fabulous master bath featuring radiant heated floors, Grohe fixtures, a freestanding soaking tub, a seamless glass walk-in rain shower with glass tile, and private Water Closet. Exit your master suite and you will find a wet bar with custom cabinets, Quartz countertops and a beverage refrigerator as well as a half bath which is conveniently located to easily entertain your guests from the roof deck. As you arrive on your amazing roof deck you immediately see the expansive city and river views from the north and south. This amazing green roof has been thoughtfully planned out with custom tile pavers and plantings for your enjoyment.
Don't forget about the finished basement currently being used as a home gym. Last but not least, your 2 car GARAGE PARKING is accessed by the private gated driveway. Smart home features a Ring camera system, Nest thermostats, Schlage Encode™Smart WIFI Deadbolt, CAT 6 wiring and a 240-volt electric car charging outlet. Pella windows and doors, Dual Zone energy-efficient HVAC, Navien tankless hot water heater and more. This highly sought-after Graduate Hospital location earns a WalkScore of 97. Nearby, South Street is lined with local restaurants, shops, and markets. Fine dining, luxury shopping, and lively entertainment can be found in neighboring Rittenhouse Square. Conveniently located to 76 with access to the Walt Whitman Bridge and the Philadelphia Airport. Sprouts Market, Target, PA Wine and Spirits shop and PetSmart are just blocks away. Don't miss this amazing opportunity to own a custom townhome with 9+ years left on the tax abatement.

3797 Cresson St Philadelphia, PA 19127





